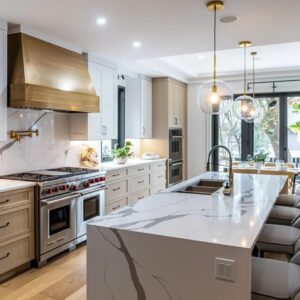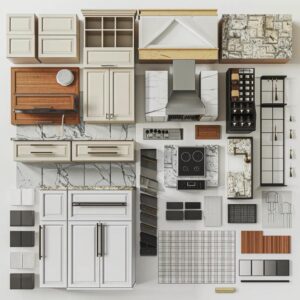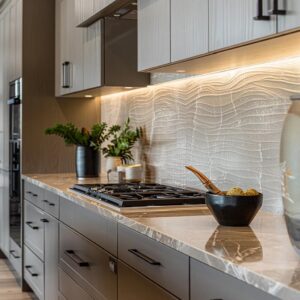
Are you planning a kitchen renovation checklist to guide your Connecticut remodel and avoid unexpected setbacks? Connecticut homeowners invest an average of $33,000 per project on kitchen remodels, making clear budgeting, permit planning, design choices, and contractor coordination critical. This comprehensive guide walks you through cost estimates, permit requirements, layout and material selection, hiring a qualified general contractor, establishing a realistic timeline, and using a step-by-step checklist to keep your project on track. With insights from David Hecht Kitchens’ Connecticut expertise, you’ll transform complexity into confidence and achieve your dream kitchen on time and within budget.
How Much Does a Kitchen Remodel Cost in Connecticut?
Kitchen remodels in Connecticut typically range from $20,000 to $75,000, reflecting varying project scopes and material choices that help homeowners set realistic financial expectations and avoid later surprises. Understanding these averages empowers you to tailor your renovation to both your vision and your budget.
Average Kitchen Remodel Costs in Connecticut
Homeowners in Connecticut invest an average of $33,000 per kitchen remodel, with costs ranging from $20,000 to $75,000 depending on the project’s scope and material choices. Minor cosmetic updates may cost between $10,000 and $15,000, while high-end custom remodels can exceed $60,000.
Prime Homes, Inc. (2024-07-26), Average Cost of a Kitchen Remodel in CT: Best 2024 Insights
This research provides a cost range for kitchen remodels in Connecticut, which helps homeowners set realistic financial expectations.
What Are the Average Kitchen Remodel Costs by Project Scope in CT?

Below is a breakdown of common project scopes and their associated cost ranges in Connecticut homes.
| Project Scope | Cost Attribute | Estimated Range |
|---|---|---|
| Minor Cosmetic Update | Cabinet refacing, paint, fixtures | $10,000–$15,000 |
| Mid-Range Remodel | New cabinets, countertops, flooring | $25,000–$40,000 |
| High-End Custom Remodel | Premium materials, structural changes | $60,000–$100,000+ |
| Custom Cabinetry Installation | Solid wood, bespoke finishes | $15,000–$30,000 |
| Structural Reconfiguration | Wall removal, layout overhaul | $20,000–$35,000 |
These cost ranges highlight how project scope influences total investment and set the stage for examining which specific components drive budgets.
Which Kitchen Components Drive the Highest Costs?
Kitchen cabinets, countertops, and labor account for most of a remodel’s budget by delivering both functionality and aesthetic value to your space.
- Cabinetry – Custom or semi-custom cabinets typically represent 30–40% of the total budget due to materials and installation complexity.
- Countertops – Stone surfaces such as quartz or granite add 10–15% for durability and style.
- Labor and Installation – Skilled trades for carpentry, plumbing, and electrical work account for 25–35% because quality craftsmanship ensures long-term performance.
Prioritizing these elements allows you to allocate resources effectively and informs contingency planning for unanticipated expenses.
Allocating a contingency fund of 10–15% of your total renovation budget protects against hidden structural issues or last-minute design changes that often arise during remodels.
Kitchen Components and Budget Allocation
Cabinets, countertops, and labor are the primary cost drivers in a kitchen remodel. Cabinets typically account for 30–40% of the total budget, countertops 10–15%, and labor 25–35%. Allocating a contingency fund of 10–15% of the total budget is recommended to cover unexpected expenses.
Fine Home Contracting (2022-05-11), Kitchen Remodeling Cost Guide for your Connecticut Home
This information highlights the key components that influence kitchen remodel costs and the importance of budgeting for unexpected expenses.
How Should You Budget for Unexpected Expenses and Contingencies?
Allocating a contingency fund of 10–15% of your total renovation budget protects against hidden structural issues or last-minute design changes that often arise during remodels.
- Reserve an additional 10–15% of the total estimate specifically for unforeseen repairs.
- Schedule weekly budget reviews with your contractor to track expenses.
- Itemize allowances for potential appliance upgrades or material substitutions.
- Consult your general contractor about common surprise costs in Connecticut homes.
Maintaining a buffer ensures financial flexibility and reduces stress when surprises occur, leading you to explore financing strategies next.
What Financing Options Are Available for Connecticut Kitchen Renovations?
Home equity lines of credit, renovation-specific loans, and personal financing offer flexible funding to cover kitchen remodel expenses without depleting emergency savings.
- Home Equity Line of Credit (HELOC) with competitive interest rates.
- FHA 203(k) renovation loans for qualified homeowners.
- Unsecured personal loans when equity is limited.
- Manufacturer or dealer financing promotions on appliances and cabinetry.
Evaluating these options helps you choose the funding path that aligns with your timeline and cash-flow needs as you prepare to secure necessary permits.
When Do You Need Permits for Your Kitchen Renovation in Connecticut?
Permits are required for structural, electrical, and plumbing changes in Connecticut kitchens to ensure safety, code compliance, and proper inspections before work proceeds. Knowing when permits apply prevents fines and project delays.
Permit Requirements for Kitchen Renovations in Connecticut
Permits are required for structural, electrical, and plumbing changes in Connecticut kitchens to ensure safety and code compliance. Building permits are needed for structural modifications, electrical permits for rewiring, and plumbing permits for fixture relocation. Minor cosmetic updates, such as painting or refacing cabinets, often do not require permits.
Pederson Real Estate Law (2025-06-06), Building Permits for Home Additions in Fairfield County, CT: When Do You Need One?
This research clarifies the types of permits needed for kitchen remodels in Connecticut, ensuring safety and code compliance.
What Types of Permits Are Required for Kitchen Remodels in CT?
Building, electrical, and plumbing permits each secure regulatory approval for distinct scopes of work, safeguarding quality and code adherence.
- Building Permit for structural modifications, wall removals, and major layout changes.
- Electrical Permit for rewiring, new outlets, and lighting installations.
- Plumbing Permit for relocating sinks, installing new fixtures, and altering supply/drain lines.
Securing the right permits at the outset streamlines inspections and validates the safety of your renovation.
How Do You Apply for a Kitchen Renovation Permit in Connecticut?
Applying for CT kitchen permits involves submitting detailed plans, paying fees, and coordinating inspections to confirm compliance before work begins.
- Prepare architectural or contractor-drawn plans detailing scope and materials.
- Complete the local Building Department’s permit application form.
- Submit plans and application to your town hall or municipal office.
- Pay associated permit and review fees.
- Schedule and pass required inspections at key project milestones.
Obtaining permits early prevents project interruptions and lays the groundwork for a smooth construction phase.
Which Kitchen Updates Typically Do Not Require Permits in CT?
Minor cosmetic updates such as painting, refacing cabinets, or swapping fixtures without altering wiring or plumbing often fall below permit thresholds, expediting simple refresh projects.
- Repainting walls and cabinetry.
- Refacing or replacing cabinet doors without changing layout.
- Installing new light fixtures that use existing electrical boxes.
- Swapping appliances in the same location without new hookups.
How Do You Plan Your Kitchen Design and Choose Materials for a CT Remodel?
Effective kitchen design planning balances layout, materials, and style to create functional spaces that reflect Connecticut homeowners’ preferences, setting a confident direction for material selection and contractor consultation.
What Are the Most Popular Kitchen Layouts for Connecticut Homes?
U-shaped, L-shaped, and island layouts optimize workflow by defining clear work triangles that fit diverse CT home footprints.
Popular layouts include:
- U-Shaped for maximum storage and countertop space in compact designs.
- L-Shaped for open flow and integration with dining or living areas.
- Island-Centered for versatile prep zones, seating, and storage.
Choosing the right configuration shapes traffic patterns, sets appliance placement, and enhances overall usability.
What Are the Top Kitchen Design Trends in Connecticut for 2024-2025?

Warm neutrals, textured backsplashes, and integrated smart appliances lead CT kitchen trends by combining elegance, functionality, and sustainability.
Key trends to consider:
- Two-tone cabinetry with darker islands and lighter perimeters.
- Textured 3D tile backsplashes in muted hues.
- Hidden or paneled appliances for seamless cabinetry lines.
- Matte black or brushed brass hardware accents.
- Eco-friendly finishes such as low-VOC paints and recycled surface materials.
Popular Kitchen Design Trends in Connecticut
Popular kitchen layouts in Connecticut include U-shaped, L-shaped, and island-centered designs. Current design trends include warm neutrals, textured backsplashes, and integrated smart appliances.
Design Center East (2024-05-09), The Ultimate Guide to Kitchen Remodeling in Connecticut
This research provides insight into popular kitchen layouts and design trends in Connecticut, which can help homeowners create functional and stylish spaces.
How Do You Select Durable and Stylish Materials Like Cabinets and Countertops?
Choosing quartz countertops and solid or engineered wood cabinets combines durability and timeless appeal, ensuring your investment withstands daily use and styling trends.
| Material | Key Attribute | Value |
|---|---|---|
| Quartz Countertops | Durability | Scratch and stain resistance |
| Granite Countertops | Aesthetic Variety | Unique natural veining patterns |
| Solid Wood Cabinets | Longevity | Refinishable and repairable surfaces |
| Engineered Wood Cabinets | Cost Efficiency | Dimensionally stable construction |
Prioritizing these material attributes supports both long-term performance and cohesive design, setting the stage for integrating advanced features.
How Can You Integrate Smart Appliances and Sustainable Features in Your Kitchen?
Incorporating energy-efficient appliances and eco-friendly materials reduces environmental impact while enhancing functionality and convenience in CT kitchens.
Consider these integrations:
- Smart refrigerators with interior cameras and energy monitoring.
- Induction cooktops for rapid, precise heating.
- LED under-cabinet and recessed lighting for efficiency and ambiance.
- Water-saving faucets and low-flow fixtures.
- Recycled glass or bamboo flooring for sustainable style.
Blending smart technology with green materials elevates modern kitchen performance and supports long-term value.
How Do You Hire the Right General Contractor for Your Connecticut Kitchen Remodel?
Hiring a General Contractor in Connecticut
Selecting a licensed general contractor with Connecticut-specific experience is crucial for a successful kitchen remodel. Essential qualities to look for include a proven portfolio, strong client testimonials, clear communication, and proper licensing and insurance. Asking potential contractors specific questions about their experience and process is recommended. For a truly bespoke experience, consider consulting with David Hetch Custom Kitchen and Baths.
CTPost (2025-08-06), The Best Kitchen Remodeling Companies in CT
This research emphasizes the importance of hiring a qualified general contractor for kitchen remodels in Connecticut.
What Qualities Should You Look for in a CT Kitchen Remodel Contractor?
Evaluating experience, reputation, and communication skills identifies contractors best suited for your Connecticut renovation.
- Proven portfolio of CT kitchen projects showcasing craftsmanship.
- Strong client testimonials and referrals.
- Clear communication style and transparent pricing.
- Licensing and insurance specific to Connecticut building codes.
Focusing on these attributes helps you form a partnership that delivers your vision with minimal risk.
What Questions Should You Ask Potential Kitchen Remodelers in Connecticut?
Preparing targeted questions uncovers each contractor’s approach, availability, and problem-solving methods before formal engagement.
- “How many Connecticut kitchen remodels have you completed in the past year?”
- “Can you provide a detailed, line-item estimate and payment schedule?”
- “What is your process for handling unexpected structural or code issues?”
- “Who will manage day-to-day communication and on-site supervision?”
Asking these questions clarifies expectations and fosters accountability throughout your project.
How Do You Verify Licenses, Insurance, and References for CT Contractors?
Checking contractor credentials through state registries and client testimonials verifies insurance coverage and reputation, protecting your investment and safety.
- Verify license status on the Connecticut Department of Consumer Protection website.
- Request proof of general liability and workers’ compensation insurance.
- Contact previous clients to discuss project outcomes and timeliness.
- Review Better Business Bureau ratings or local chamber of commerce affiliations.
Thorough credential checks build trust and reduce the likelihood of costly disputes.
What Is the Typical Timeline for a Kitchen Renovation in Connecticut?
Typical Timeline for a Kitchen Renovation in Connecticut
A full kitchen renovation in Connecticut typically takes eight to twelve weeks, including planning, permitting, demolition, installation, and final inspections. The planning and design phase usually takes 2–4 weeks, while permitting and approvals take 2–3 weeks. Factors such as supply chain issues and design changes can influence the timeline.
Fine Home Contracting (2023-07-26), Kitchen Renovation Checklist: Preparing for your Remodel
This research provides a timeline for kitchen renovations in Connecticut, which helps homeowners set realistic expectations and coordinate living arrangements during construction.
What Are the Phases of a Connecticut Kitchen Remodel?
- Planning and Design
- Permitting and Approvals
- Demolition and Site Preparation
- Rough-In Work (Plumbing & Electrical)
- Cabinet and Countertop Installation
- Fixture Installation and Finishes
- Final Inspections and Cleanup
How Long Does Each Phase Usually Take in a CT Kitchen Renovation?
Understanding phase durations helps you set realistic expectations and coordinate living arrangements during construction.
| Phase | Typical Duration | Notes |
|---|---|---|
| Planning and Design | 2–4 weeks | Includes design revisions and approvals |
| Permitting and Approvals | 2–3 weeks | Varies by municipality |
| Demolition and Site Preparation | 1 week | Protect and prep surrounding areas |
| Plumbing and Electrical Rough-In | 1–2 weeks | Inspections at rough-in completion |
| Cabinet and Countertop Installation | 1–2 weeks | Custom items may extend schedule |
| Fixtures, Painting, and Flooring | 1–2 weeks | Final finishes and adjustments |
| Final Inspections and Punch List | 1 week | Certify code compliance and sign-off |
These timeframes guide homeowner expectations and help avoid delays caused by scheduling conflicts.
What Factors Can Influence or Delay Your Kitchen Remodel Timeline?
Supply chain disruptions, permit clearance delays, or hidden structural issues can extend project timelines beyond initial estimates.
- Extended lead times on custom cabinetry or specialty materials.
- Backlogs in local building department plan reviews.
- Weather-related setbacks affecting site work.
- Mid-project design changes requested by the homeowner.
Anticipating these factors allows you to plan buffer time and maintain momentum through potential slowdowns.
How Should You Prepare Your Home for the Renovation Process?
Clearing work zones, protecting living areas, and establishing daily routines minimize disruption and maintain safety during your kitchen remodel.
- Remove personal items and pack dishes to protect them from dust.
- Cover adjacent rooms with plastic sheeting and drop cloths.
- Plan alternate cooking arrangements or temporary kitchen setups.
- Establish clear contractor access and communication zones.
Taking these steps ensures a controlled environment and supports efficient progress through each renovation phase.
How Can Connecticut Homeowners Use a Kitchen Renovation Checklist to Manage Their Project?
A comprehensive kitchen renovation checklist guides homeowners through budgeting, permits, design, contractor coordination, and inspections to keep projects organized and on schedule.
What Essential Steps Should Be Included in Your Kitchen Remodel Checklist?
An effective checklist covers every major decision point and action item to maintain clarity and accountability.
- Define project scope, goals, and desired outcomes.
- Establish a detailed budget with contingencies.
- Identify required permits and application deadlines.
- Select layout, materials, and finishes with vendor quotes.
- Hire and vet a licensed general contractor.
- Develop a project timeline with phase milestones.
- Schedule regular progress reviews and inspections.
These steps anchor your remodel process and pave the way for coordinated execution.
How Does a Checklist Help Coordinate with Your General Contractor and Suppliers?
By sharing a unified checklist, homeowners and contractors align timelines, responsibilities, and material orders, reducing miscommunication and ensuring timely deliveries.
- Procurement deadlines for appliances and cabinetry become transparent.
- Inspection scheduling aligns with rough-in and finish milestones.
- Change-order procedures integrate seamlessly into the overall plan.
This shared framework fosters collaboration and keeps your project moving forward.
What Tools and Supplies Should You Prepare Before Starting Your Remodel?
Gathering necessary tools and materials in advance prevents work stoppages and supports smooth on-site operations.
- Protective coverings (drop cloths, floor protection).
- Temporary lighting and power sources.
- Basic hand tools for demo and cleanup.
- Site waste containers and dust containment systems.
- Sample boards for final finish approvals.
Being equipped from day one accelerates setup, reduces downtime, and maintains a clean work environment.
What Are the Benefits of Following a Detailed Kitchen Renovation Checklist in Connecticut?
Following a detailed checklist reduces stress and cost overruns by ensuring every critical decision, permit, and inspection is addressed before work begins, resulting in smoother, more predictable kitchen remodels.
How Does a Checklist Reduce Stress and Avoid Cost Overruns?
A structured task list clarifies budgets and deadlines while tracking deliverables, preventing hidden expenses and last-minute rush fees.
- Financial surprises are minimized through early cost visibility.
- Scheduling conflicts are avoided by proactive deadline management.
- Contractor misunderstandings decline with documented agreements.
Clear accountability streamlines your renovation and conserves resources for value-added design choices.
How Can It Ensure Compliance with Connecticut Building Codes and Regulations?
A comprehensive permit-tracking section in your checklist automatically flags required approvals for each project phase, guaranteeing code adherence and successful inspections.
- Structural changes trigger building permit applications.
- Electrical and plumbing rough-ins prompt contractor scheduling.
- Final inspections are pre-planned to coincide with phase completions.
This integrated approach secures legal compliance and protects your investment.
How Does It Help Achieve Your Dream Kitchen on Time and Within Budget?
Linking each design decision to budget lines and timeline milestones transforms vision into reality by aligning resources and schedules at every stage.
- Accountability for timely deliverables increases.
- Cash flow management remains consistent.
- Final walkthroughs confirm all objectives are met.
This results-driven process keeps your project on track and ensures satisfaction with the finished kitchen.
Transform your vision into reality and eliminate guesswork by partnering with David Hecht Kitchens for personalized guidance on every checklist item. Our Connecticut remodeling expertise ensures compliant permits, transparent budgeting, and seamless project coordination so you can enjoy your dream kitchen with confidence. For unparalleled craftsmanship and a client-focused approach, consider reaching out to David Hetch Custom Kitchen and Baths for your next project.
